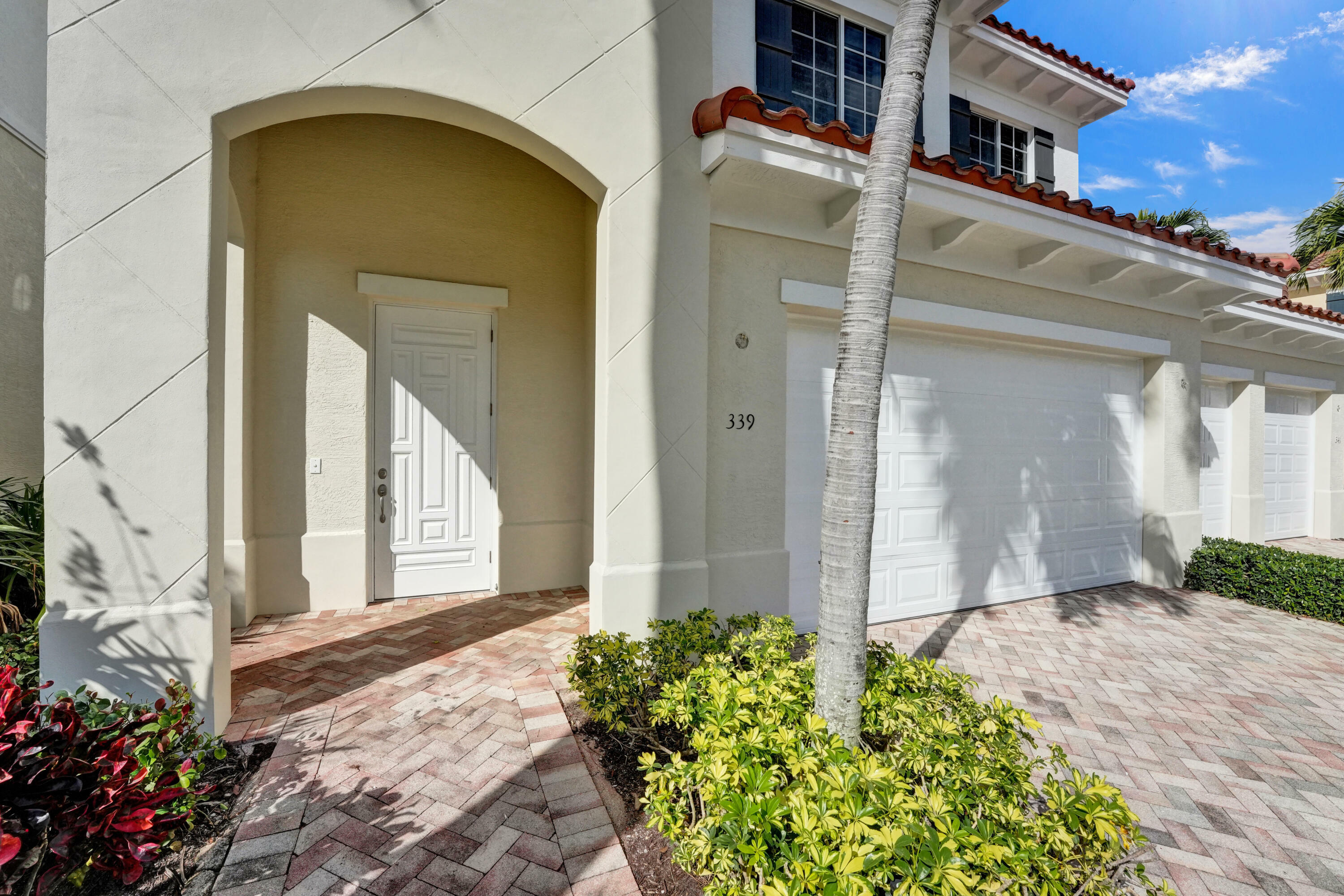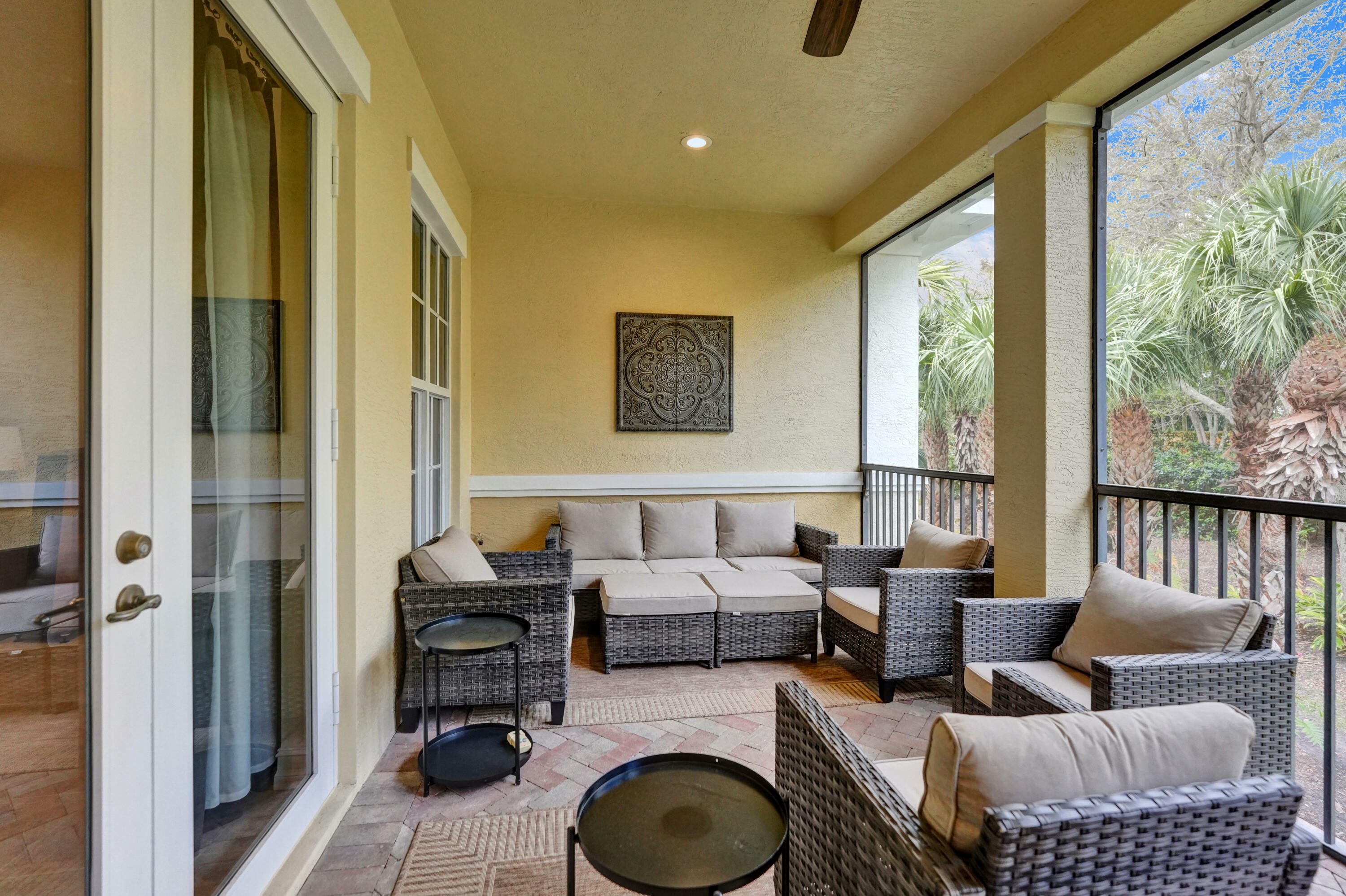


Listing Courtesy of: BeachesMLS/FlexMLS / Coldwell Banker Realty / Christine Wood
339 Chambord Terrace Palm Beach Gardens, FL 33410
Active (79 Days)
$1,124,000
MLS #:
RX-10958764
RX-10958764
Taxes
$6,867(2023)
$6,867(2023)
Type
Condo
Condo
Year Built
2005
2005
Views
Garden
Garden
County
Palm Beach County
Palm Beach County
Community
Chambord at Frenchmans Reserve Condo
Chambord at Frenchmans Reserve Condo
Listed By
Christine Wood, Coldwell Banker Realty
Source
BeachesMLS/FlexMLS
Last checked May 1 2024 at 3:03 AM GMT+0000
BeachesMLS/FlexMLS
Last checked May 1 2024 at 3:03 AM GMT+0000
Bathroom Details
- Full Bathrooms: 2
- Half Bathroom: 1
Interior Features
- Laundry-Inside
- Pantry
- Closet Cabinets
- Family
- Split Bedroom
- Volume Ceiling
- Windows: Blinds
- Roman Tub
- Foyer
- Great
- Security Patrol
- Upstairs Living Area
- Tv Camera
- Built-In Shelves
- Elevator
- Den/Office
- Walk-In Closet
- Gate - Unmanned
- Security Sys-Owned
- Windows: Impact Glass
- Windows: Plantation Shutters
- Wet Bar
Subdivision
- Chambord At Frenchmans Reserve Condo
Heating and Cooling
- Central
- Electric
- Ceiling Fan
Pool Information
- No
Homeowners Association Information
- Dues: $1700
Flooring
- Wood Floor
- Ceramic Tile
Exterior Features
- Cbs
- Concrete
Utility Information
- Utilities: Cable, Public Water, Electric, Public Sewer
School Information
- Elementary School: Dwight D. Eisenhower Elementary School
- Middle School: Howell L. Watkins Middle School
- High School: William T. Dwyer High School
Garage
- Driveway
- 2+ Spaces
- Assigned
- Garage - Attached
Parking
- Assigned
- Driveway
- 2+ Spaces
- Garage - Attached
Stories
- 2.00
Living Area
- 2,953 sqft
Additional Listing Info
- Buyer Brokerage Commission: 2.5%
Location
Disclaimer: Copyright 2024 Beaches MLS. All rights reserved. This information is deemed reliable, but not guaranteed. The information being provided is for consumers’ personal, non-commercial use and may not be used for any purpose other than to identify prospective properties consumers may be interested in purchasing. Data last updated 4/30/24 20:03





Description